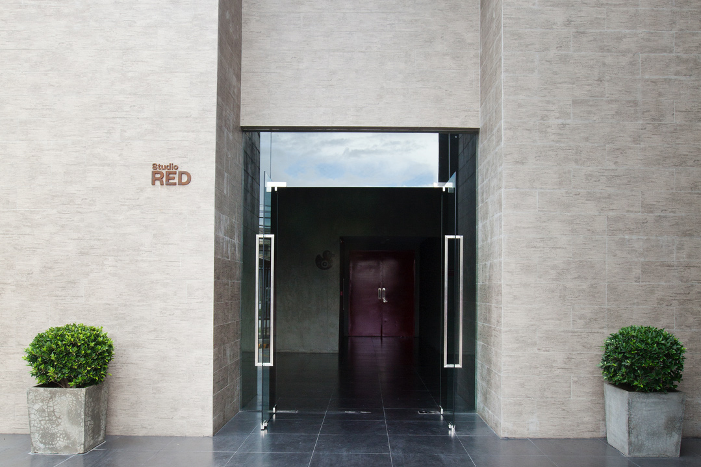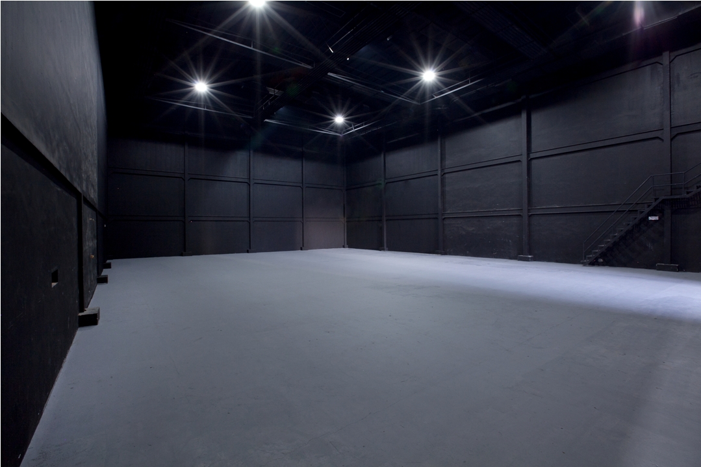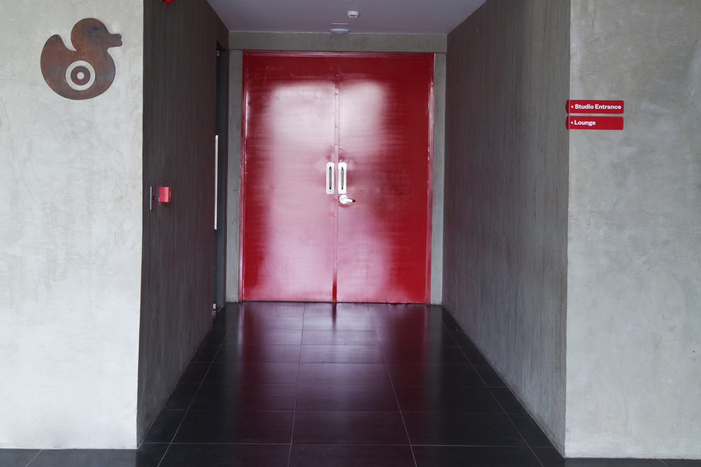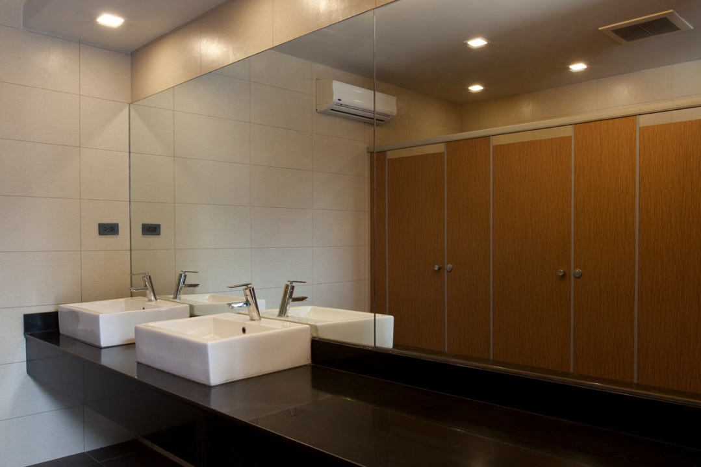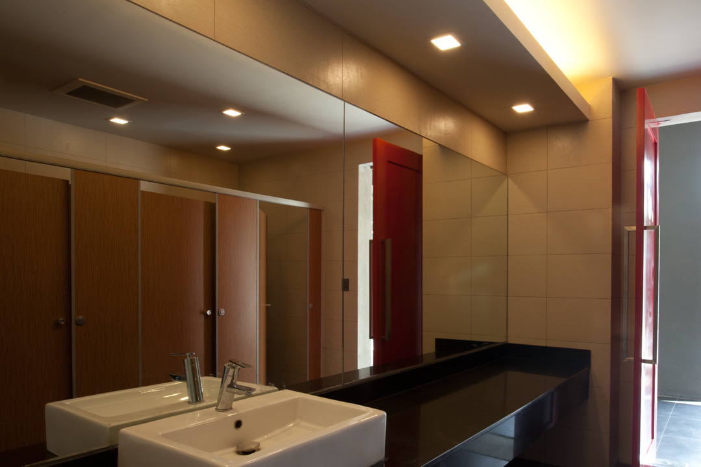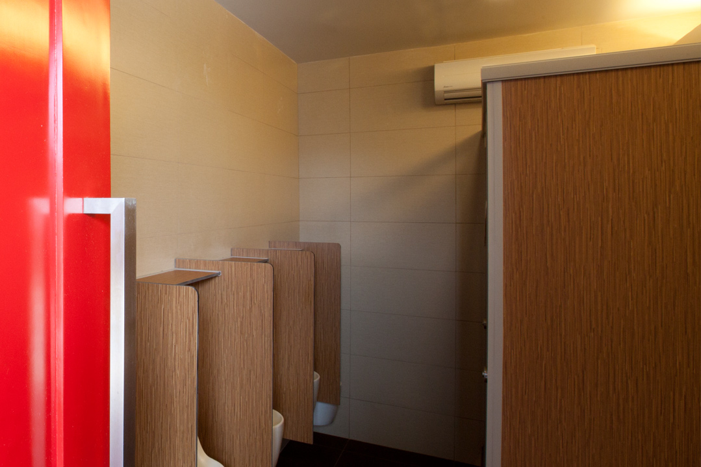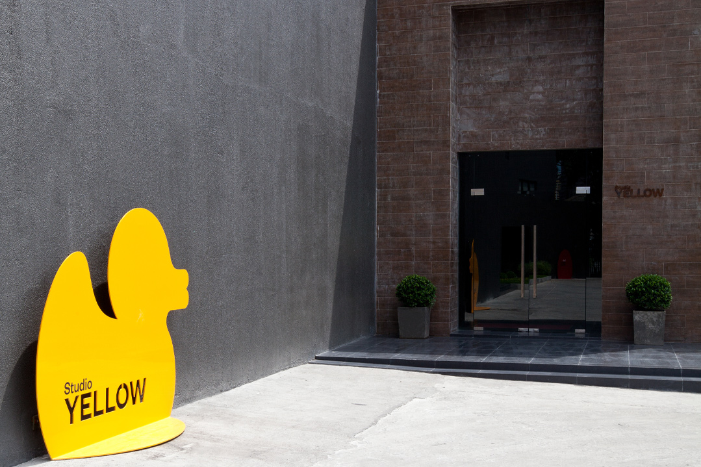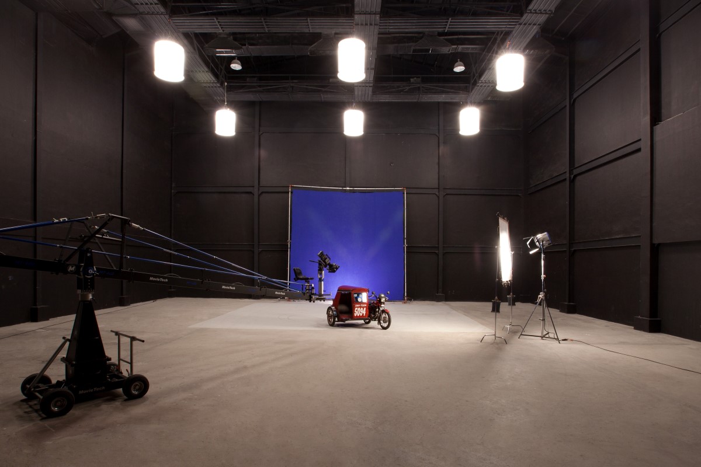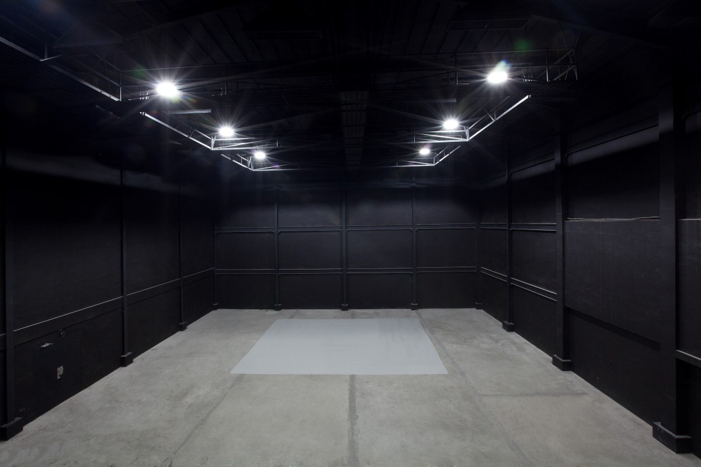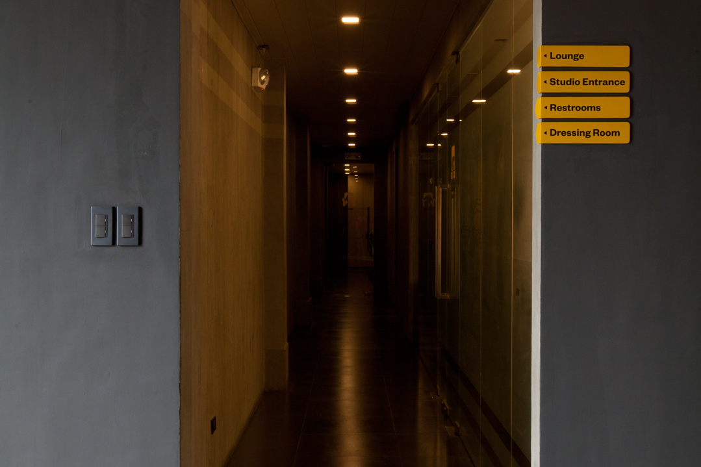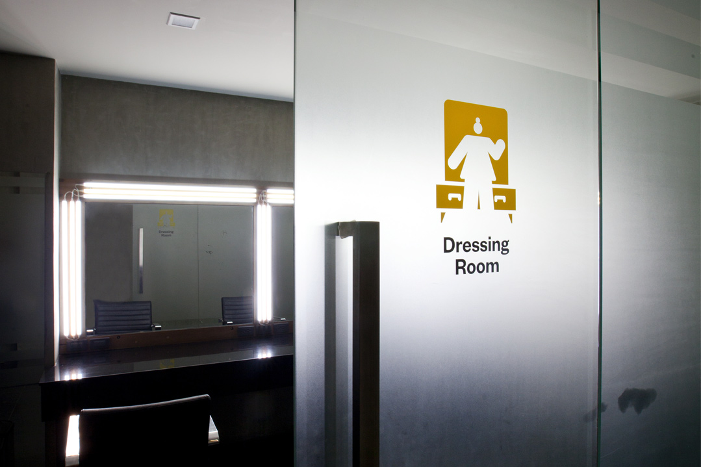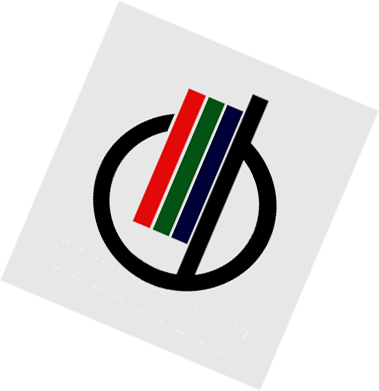studios
Studio Red
20M x 30M x 10M Ceiling Height
Floor Area: 600 Sq. M.
60 Ton Centralized Air Conditioning
Catwalks + Lighting Grid
4M x 4M Roll-up Load-in Door Access
Wi-Fi
Studio Red Lobby
40 Sq. M.
Air Conditioned
Flexible Space
Reception Area for Events
Studio Red Lounge
Work Tables with Power Outlets
Audio-Visual Patch Bay
Lockers
Wi-Fi
Buffet Table
Pantry
Studio Red Dressing Room
4 Deluxe Salon chairs
Hair-wash Basin
LED Make-up Lighting (Daylight + Tungsten)
Custom-designed Wardrobe Racks
Studio Red Rest Rooms
Deluxe Amenities
Air Conditioned
Studio Yellow
20M x 26M x 10M Ceiling Height
Floor Area: 500 Sq. M.
50 Ton Centralized Air Conditioning
Catwalks + Lighting Grid
4M x 4M Roll-up Load-in Door Access
Studio Kitchen
Wi-Fi
Studio Yellow Lobby
40 Sq. M.
Air Conditioned
Flexible Space
Reception Area for Events
Studio Yellow Lounge
Work Tables with Power Outlets
Audio-Visual Patch Bay
Lockers
Wi-Fi
Buffet Table
Studio Yellow Dressing Room
3 Deluxe Salon Chairs
Hair-wash Basin
LED Make-up Lighting (Daylight + Tungsten)
Custom-designed Wardrobe Racks
Studio Yellow Rest Rooms
Deluxe Amenities
Air Conditioned
studios
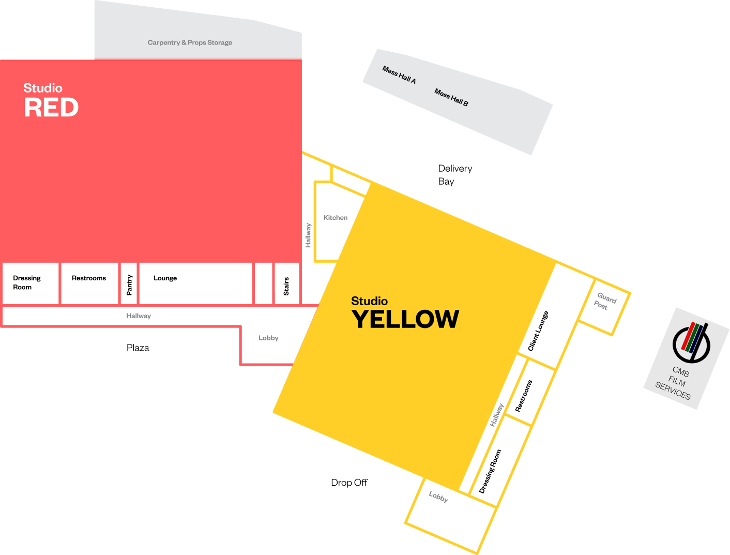
Studio Red
Studio Red
20M x 30M x 10M Ceiling Height
Floor Area: 600 Sq. M.
60 Ton Centralized Air Conditioning
Catwalks + Lighting Grid
4M x 4M Roll-up Load-in Door Access
Wi-Fi
Studio Red - Lobby
Studio Red Lobby
40 Sq. M.
Air Conditioned
Flexible Space
Reception Area for Events
Studio Red - Lounge
Studio Red Lounge
Work Tables with Power Outlets
Audio-Visual Patch Bay
Lockers
Wi-Fi
Buffet Table
Pantry
Studio Red - Dressing Room
Studio Red Dressing Room
4 Deluxe Salon chairs
Hair-wash Basin
LED Make-up Lighting (Daylight + Tungsten)
Custom-designed Wardrobe Racks
Studio Red - Rest Rooms
Studio Red Rest Rooms
Deluxe Amenities
Air Conditioned
Studio yellow
Studio Yellow
20M x 26M x 10M Ceiling Height
Floor Area: 500 Sq. M.
50 Ton Centralized Air Conditioning
Catwalks + Lighting Grid
4M x 4M Roll-up Load-in Door Access
Studio Kitchen
Wi-Fi
Studio yellow - Lobby
Studio Yellow Lobby
40 Sq. M.
Air Conditioned
Flexible Space
Reception Area for Events
Studio yellow - Lounge
Studio Yellow Lounge
Work Tables with Power Outlets
Audio-Visual Patch Bay
Lockers
Wi-Fi
Buffet Table
Studio yellow - Dressing Room
Studio Yellow Dressing Room
3 Deluxe Salon Chairs
Hair-wash Basin
LED Make-up Lighting (Daylight + Tungsten)
Custom-designed Wardrobe Racks
Studio yellow - Rest Rooms
Studio Yellow Rest Rooms
Deluxe Amenities
Air Conditioned

